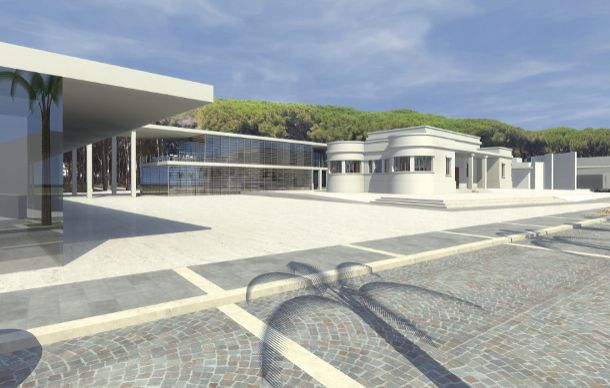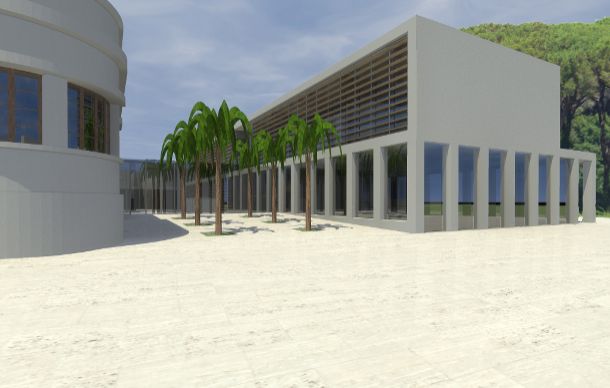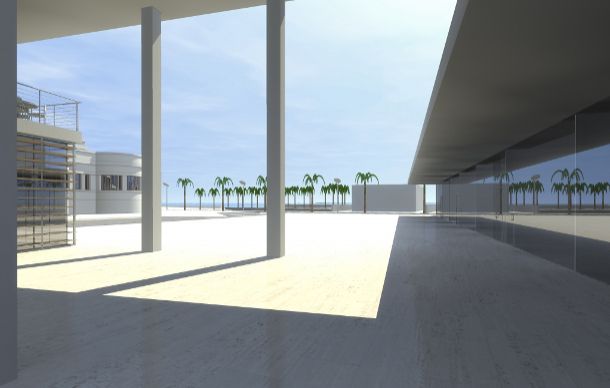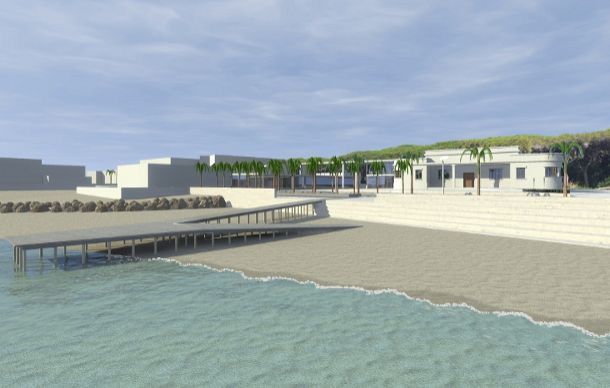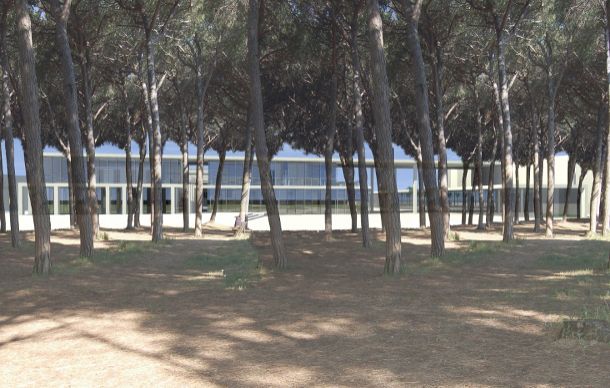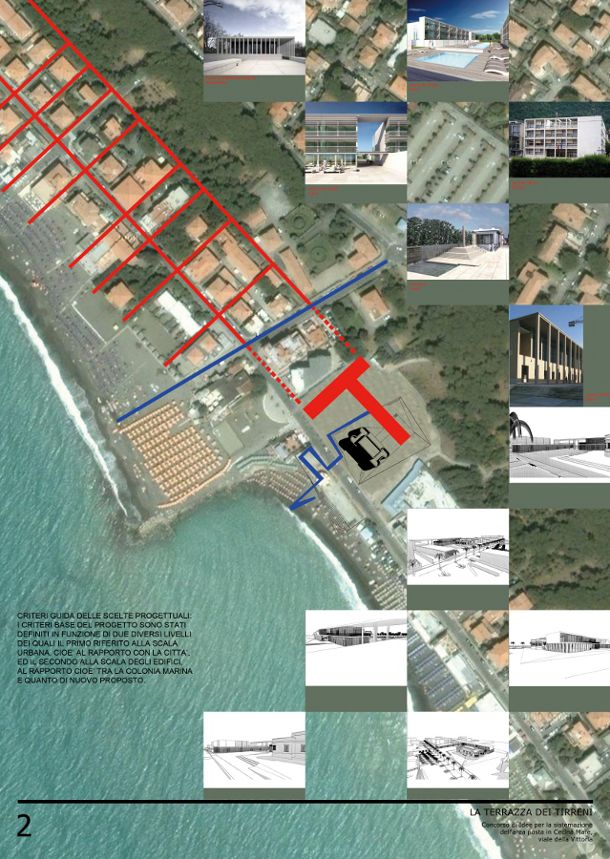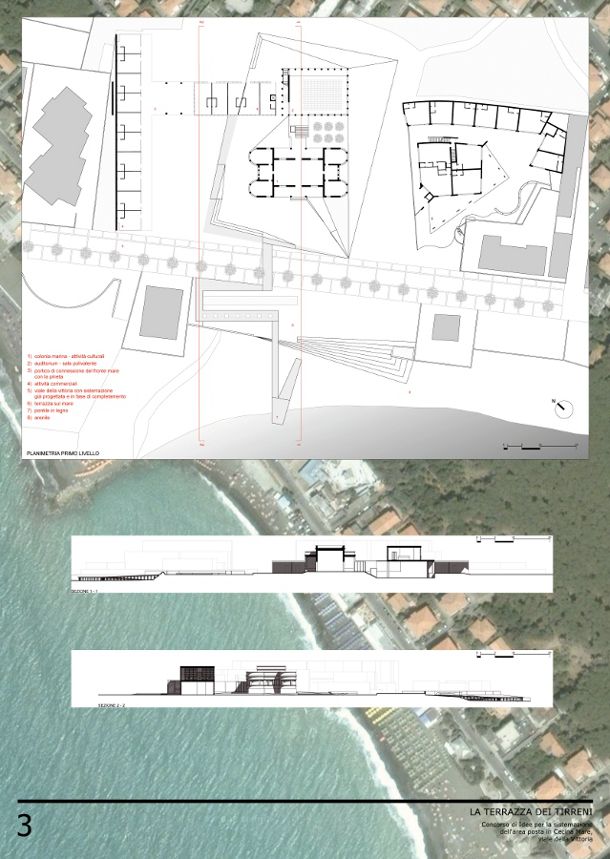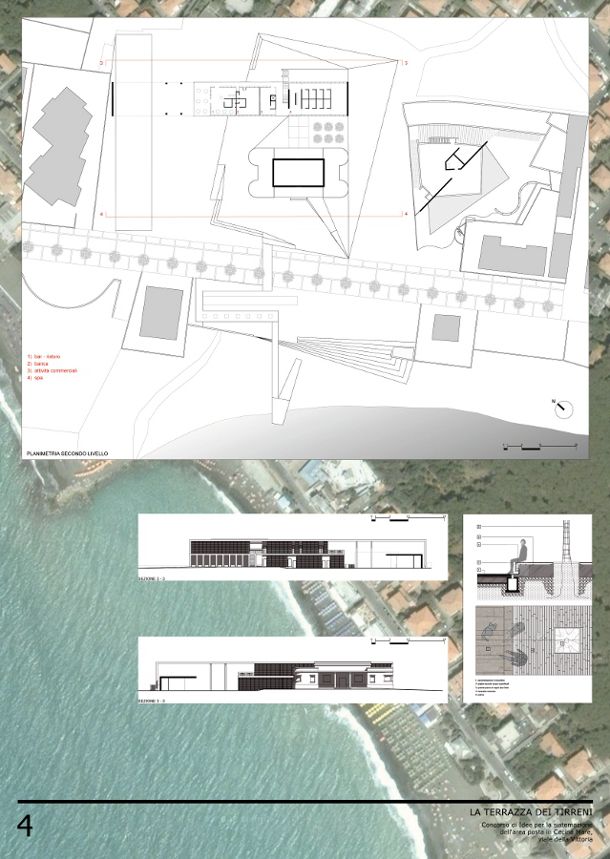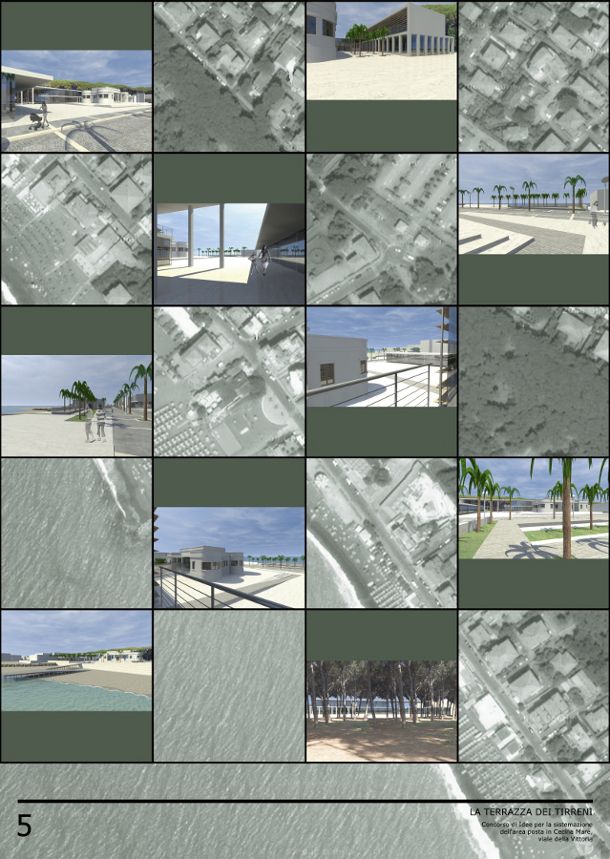Tirreni’s terrace – Cecina Mare (LI)
Design: 2011
The possibility of redevelopment of “Terrazza dei Tirreni” is based on a complex intervention due, mainly, to four phases which are distinct but at the same time completely interconnected with each other:
the entire demolition of the commercial structure built in the early 90’s which occupy the north side of the area of the building made by aluminum and glass with one floor above ground, dating from the early ’90s set against the “Colonia Marina “and finally the tensile structure in wood covered with translucent panels of polyethylene at the back right next to the pinewood.
The restoration and re-functioning of “Colonia Marina” with the main purpuse of preserving its recognition by eliminating any superfluous elements built in recent times, with interventions concerning only the interiors and designed to create an environment to be allocated in cultural activities, such as temporary exhibitions, meetings, and the tourist information point in its function of entrance hall adjacent to the multipurpose room.
The construction of several new pavilions in addition to the above multi-purpose hall, such as a spa, a restaurant, a bank and several business premises in place of the sequence of the existing box.
Resetting and reorganization, as well as neighboring areas of the building, of the space as falling between Victoria Avenue and the sea with the prediction of a complex pathway, partly characterized by palm trees, in order to reach the sandy shore where there is a stage that, if necessary, may also become an improvised stage for some shows facing the audience that can easily spill over also on the terraced steps that will occupy a portion of the existing square.
In its entirety the project defines with precision a particular complex organism where different functions coexist, although, as already mentioned, interacting with each other and which can mutually reinforce each other. In fact, in a continuous exchange of roles the private section, represented by the space for retail and / or directional, becomes the occasion to visit the auditorium and the neighboring playful – cultural areas but at the same time, the presence of an exhibition or any other event will provide an opportunity to walk and stand between the pinewood and the sea purchasing, perhaps, a typical product of the place or something else directly into one of these shops. The project in its functional comes in a balanced way with the creation, finally, of a place where the artifact of “Colonia Marina” becomes a central element of the composition and the new buildings, despite their volumetric and planimetric conformation such as arms of a hypothetical court, provide the perfect setting for this architecture of the ’30s. No mimicry and the absolute rejection of any relationship with the surrounding constructions characterize the new buildings which, in their geometric pattern, in the purity of the forms and in the purity of the finishes, refer to certain architectures of the time when “Colonia Marina ” was built. Concrete walls and glass walls partially screened by “brise soleil” wood and finishes in stone materials define new structures that are also characterized by the careful volumetric construction which is useful to the various and different activities in the project. In accordance with the recommendations, the avenue to the sea remains unchanged while the space in front of the beach takes on a peculiarity becoming a staging area, for meetings and events variously articulated in shapes and materials. In fact, while the pathway is formed by strips of wood and the stage overlooking the sea still has a structure of wood, the terrace overlooking the sea and the terraced steps are made of stone elements.
In this
In such a composition a clear reference to the water and sea water couldn’t miss, represented by a geometrical fountain, facing the endless space of the horizon like the prow of a ship where, ideally, Cecina Mare was born.

