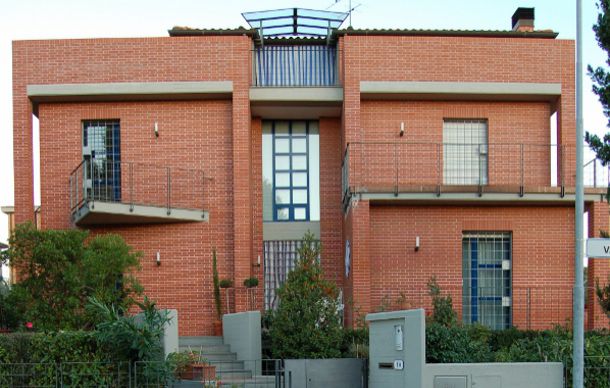Building for two families – Cerreto Guidi – FI
Project: 1987 – 1988 – Realization: 1988 – 1991
The area of intervention is located inside a residential area of completion not too far from the ancient center of Cerreto Guidi. The area, of recent urbanization, is characterized by a construction with poor architectural contents. Therefore the only possibility at the planning stage seemed that of abstracting from the context and achieve a volume as much as possible compact and geometrically controlled which, while taking a cue from traditional build, shrinks from any type of vernacular. The building is divided internally into a double-height central route that starts from the entrance and extricating between various wall elements reach the stairwell, which is configured as a real unifying element of the entire architectural organism. The floor plan, despite the distinction of hosting two accommodations with common areas and no real dividing walls for two different families (parents and child), is very simple and is defined by a clear, readable and simple shapes disposition, which plays in a non-trivial way the spatial articulation of a small house. On the ground floor, raised compared with the access road, the double-height entrance defines and separates the living area of the two different units marked by living and dining rooms open right outside with wide open spaces. In both parts there are the necessary services while the room characterized by circular wall can be used as a study that can also take advantage of an exclusive access from the outside. Upstairs, which is in some measure a balcony facing the entrance hall, there are four bedrooms and two bathrooms and, while in the absolute lack of special separations, the necessary and indispensable privacy for two families is ensured. The attic with pitched roof is instead composed of a single room, both studio and living room, and serves as access to a large solarium which is, in part, the roof of the building. In the basement, the garage and various services are located. The definition of the whole structure is even emphasized by the use and the treatment of a limited number of modern timeless materials.









